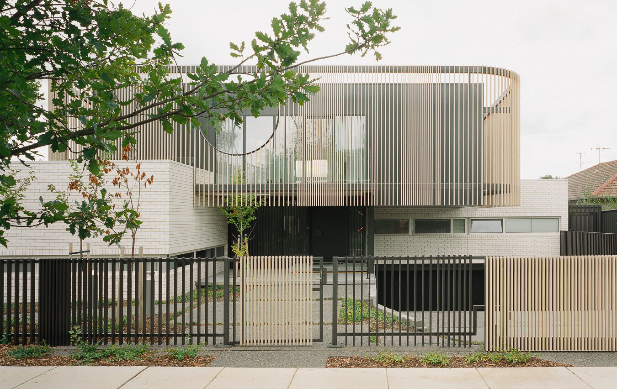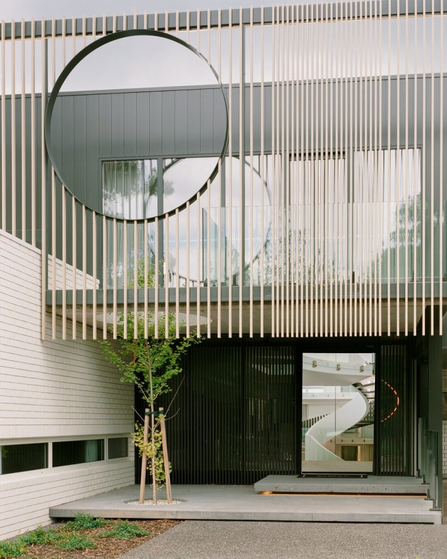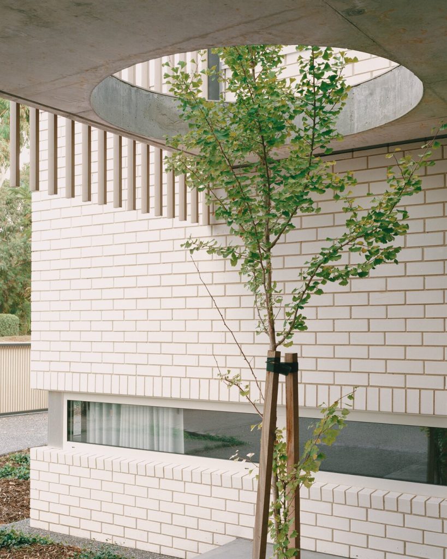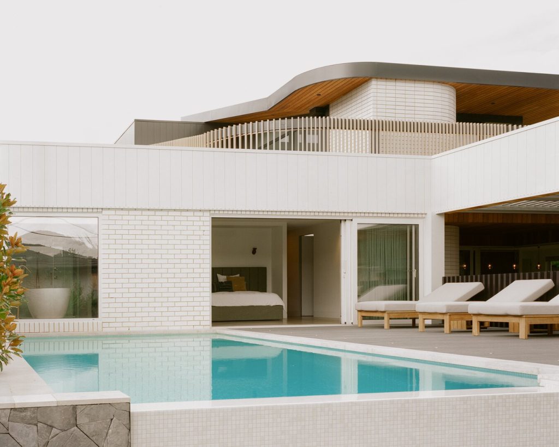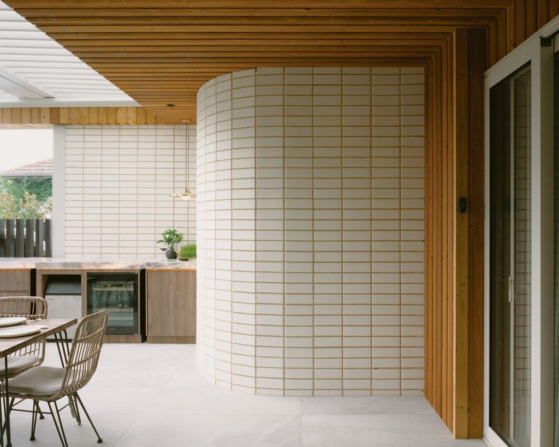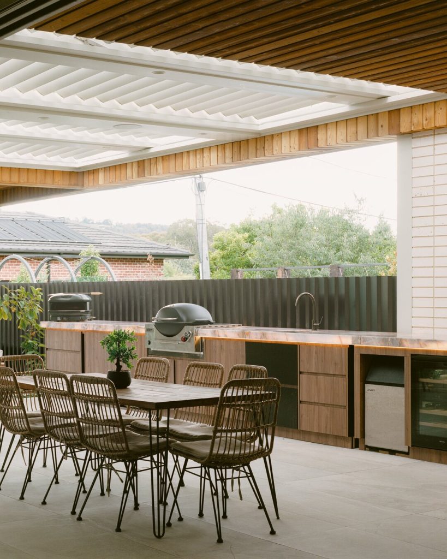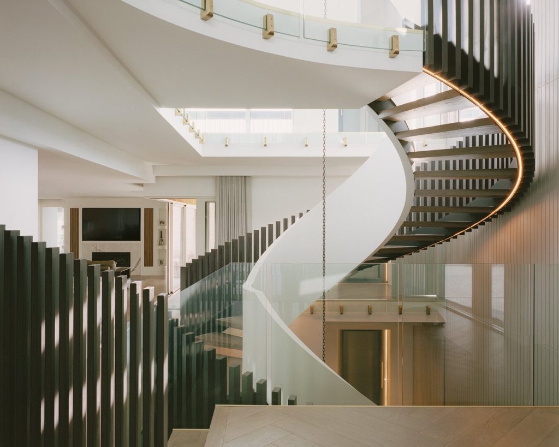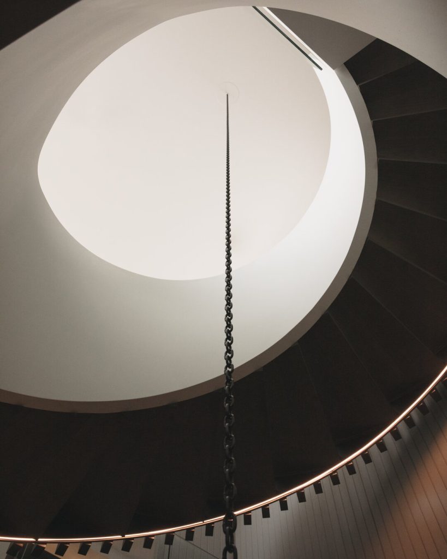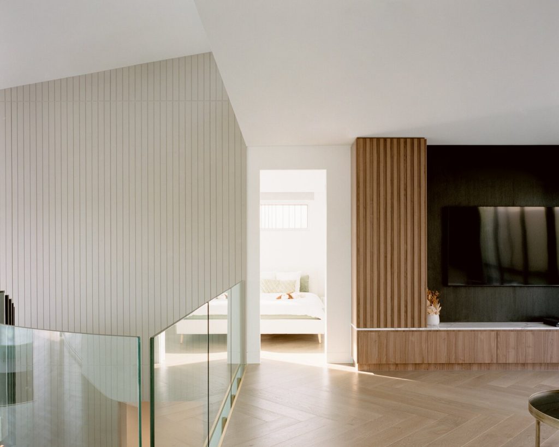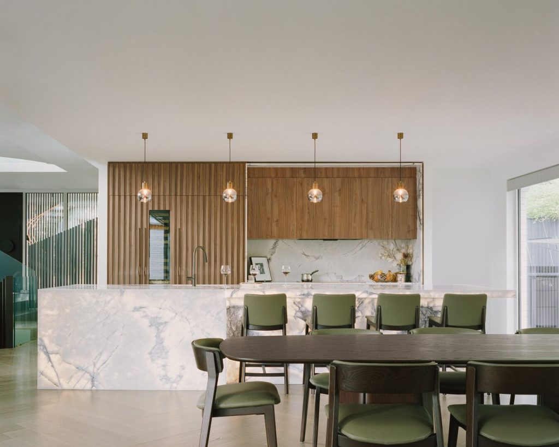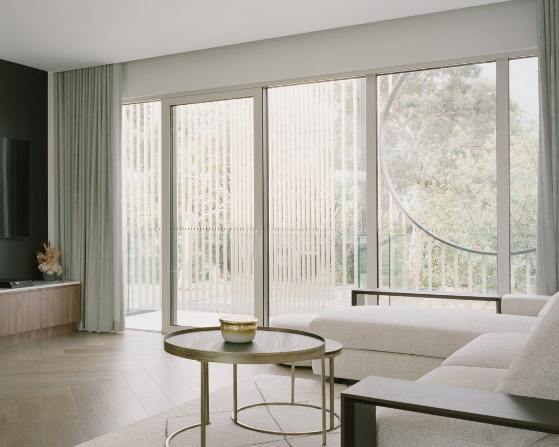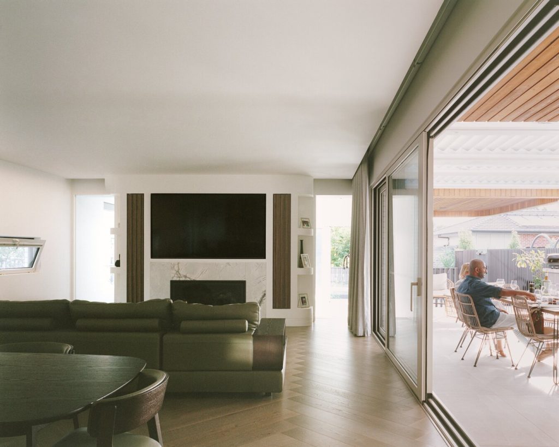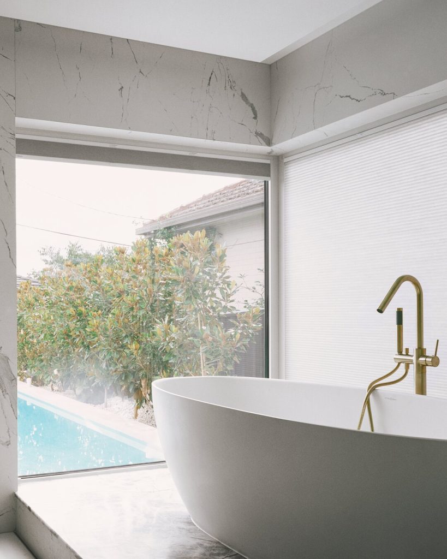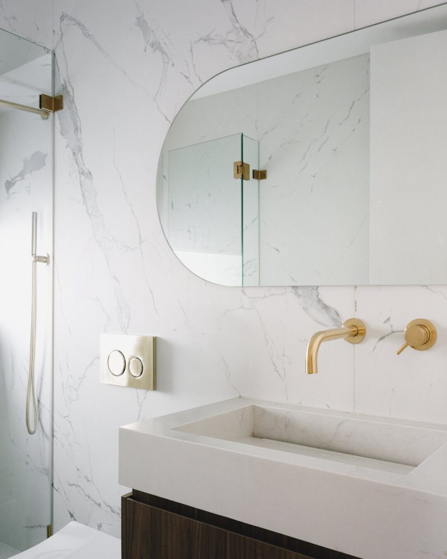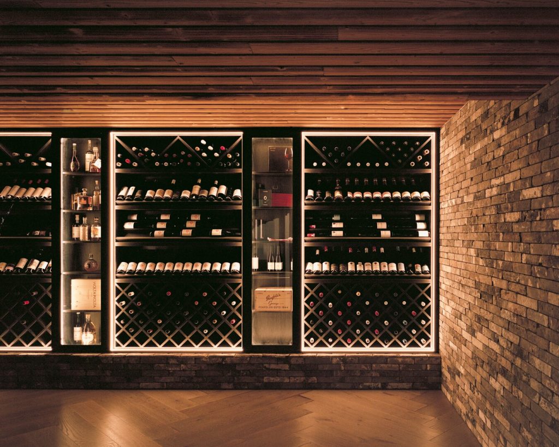SABEAA is a striking residence born from a clear and evocative client brief: to create a modern Japanese fusion resort-style home. The home blends principles of minimalism, lightness, and natural materiality, resulting in a peaceful and highly refined living environment.
At the heart of SABEAA is a dramatic spiral staircase – a sculptural centrepiece that anchors the atrium and connects the three levels of the home, from the basement to the upper floor. This elegant stair element serves not only as a vertical spine but as an architectural moment floating within a light-filled void that defines the spatial experience of the house.
The material palette is restrained and intentional. The use of white brickwork, soft timber detailing, and a light, neutral interior palette draws directly from Japanese design sensibilities, bringing a sense of calm, balance, and subtle luxury to the home. Carefully curated joinery, natural textures, and open-plan living reinforce the resort-like atmosphere, where each space seamlessly connects to tranquil gardens and considered outdoor zones.
SABEAA represents a sophisticated response to the brief, showcasing excellence in design resolution, craftsmanship, and architectural clarity. The result is a home that not only meets the client’s aspirations for a Japanese-inspired sanctuary but also elevates the expectations of new residential architecture in the ACT.
