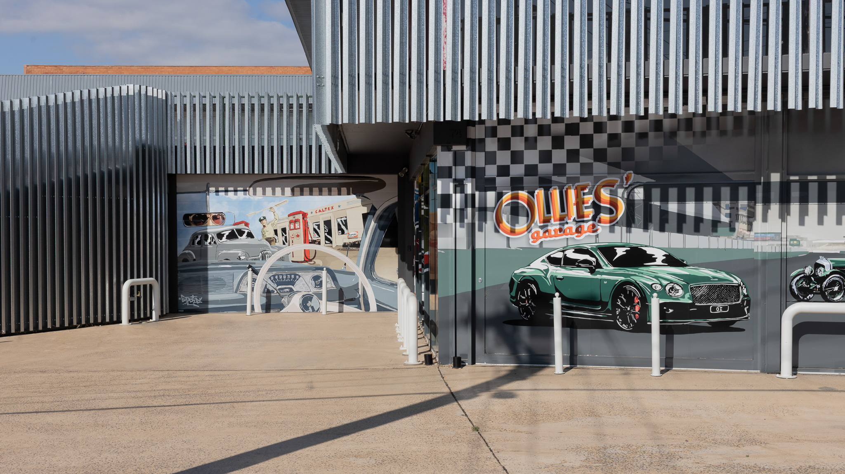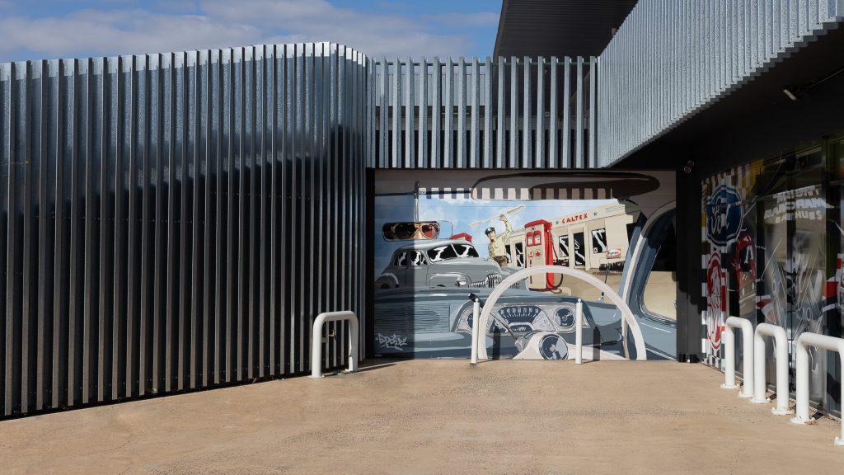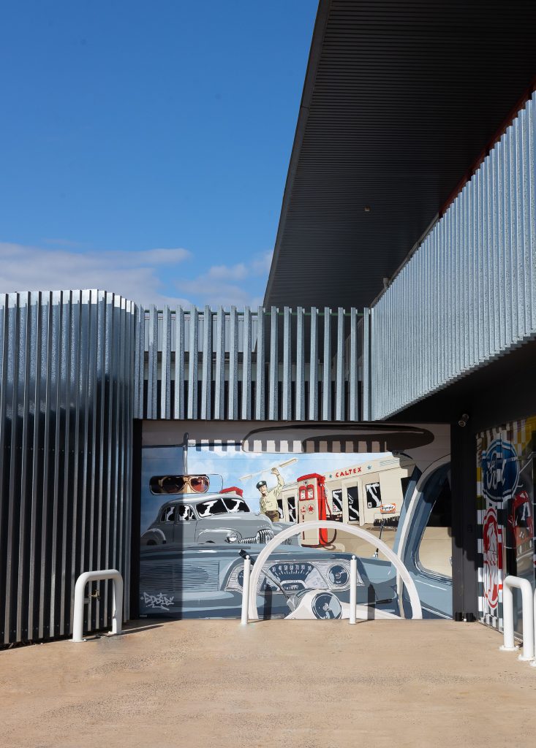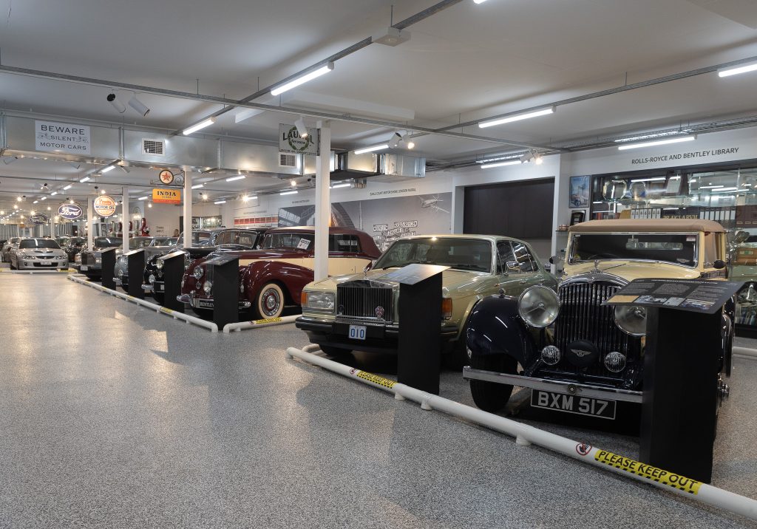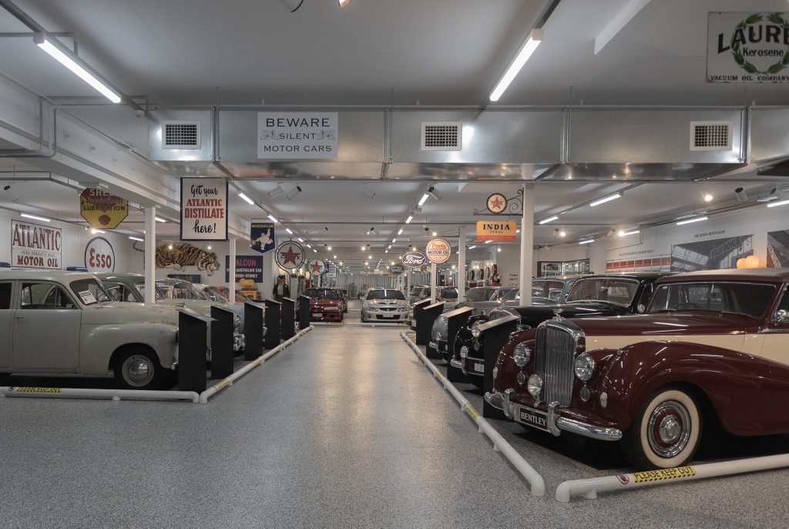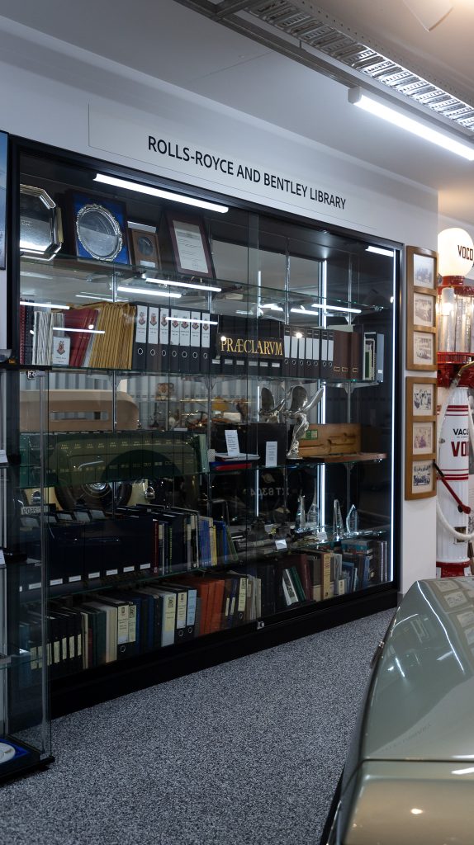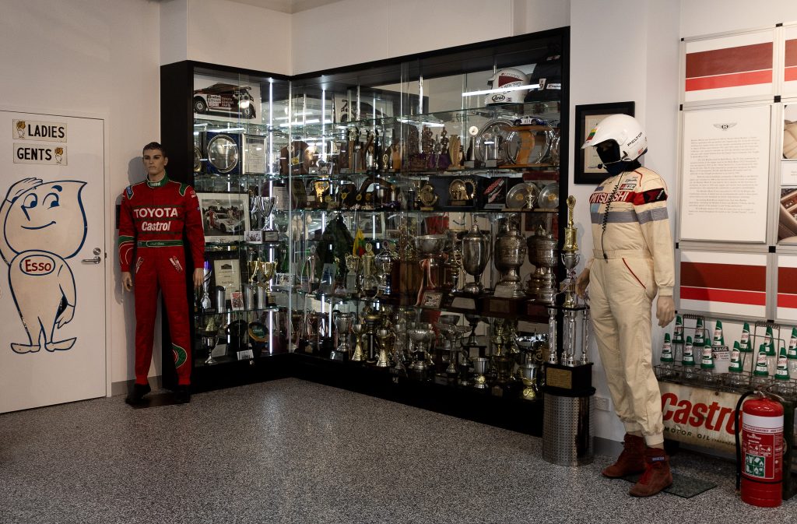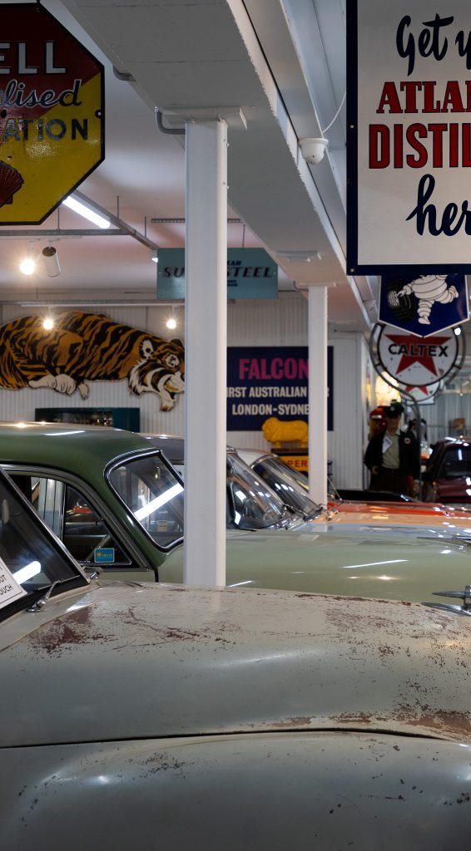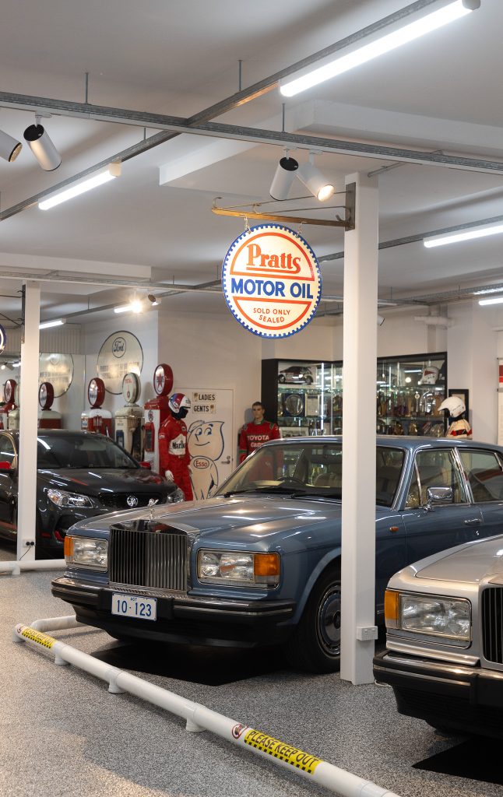This project involved the adaptive reuse of existing tired industrial office and storage spaces, transforming them into a purpose-built facility for the storage and display of historical cars and memorabilia. By repurposing the site, we preserved its structural integrity while creating a unique and functional space tailored to automotive enthusiasts and collectors.
A key objective was to seamlessly integrate display and storage solutions that enhanced both the functionality and aesthetics of the space. The design approach focused on maximizing visibility for the collection while ensuring optimal preservation conditions for the vehicles and memorabilia. Strategic layout planning allowed for efficient use of space, incorporating secure storage zones alongside visually engaging display areas.
In addition to the core refurbishment, practical enhancements were introduced to support the usability of the site and enhance the street appeal. Regular Zincalume purlins were used and balustrade material and wall cladding to camouflage the very basic walls behind. This results in a striking façade that can be expanded later to the upper floor and future upgrades to the building. The design draws its inspiration from car radiator grills to achieve a unique cost effective and complimentary façade to the interior display. An external water tap was installed to facilitate a dedicated wash bay, ensuring the proper maintenance of the historical vehicles. A food van area was also incorporated to cater to visitors and events, adding an element of hospitality to the space. Internally, the installation of a kitchenette further improved the amenity, offering convenience for staff and guests.
This transformation successfully revitalized an underutilized space, giving it new life as a vibrant and functional venue for automotive heritage.
